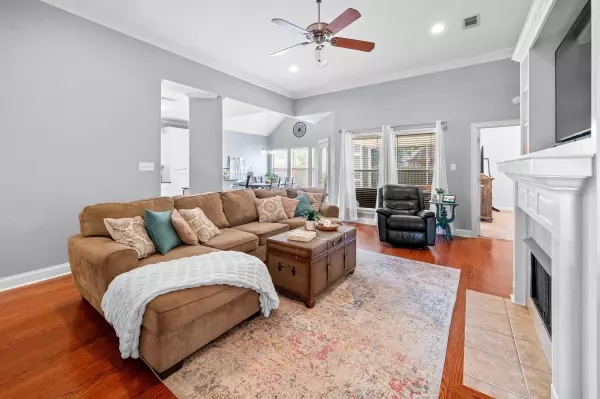$238,000
$265,000
10.2%For more information regarding the value of a property, please contact us for a free consultation.
10172 CHANEL DR Denham Springs, LA 70706
3 Beds
2 Baths
1,750 SqFt
Key Details
Sold Price $238,000
Property Type Single Family Home
Listing Status Sold
Purchase Type For Sale
Square Footage 1,750 sqft
Price per Sqft $136
Subdivision Fountainbleau
MLS Listing ID 2024016276
Sold Date 11/25/24
Style Traditional Style
Bedrooms 3
Full Baths 2
Construction Status 16-20 Years
HOA Fees $8/ann
Year Built 2004
Lot Size 8,494 Sqft
Lot Dimensions 60x142
Property Description
This charming 3-bedroom, 2-bathroom home spans 1,750 sq. ft. and features a highly sought-after split floor plan. The spacious living area is centered around a cozy fireplace, perfect for creating a warm and inviting atmosphere. The kitchen shines with stunning granite countertops and brand-new stainless steel appliances, offering both style and functionality. Fresh paint and modern updates add a polished look to the interior, making this home move-in ready. The master suite is a true retreat, featuring a walk-in closet and an en-suite bathroom with a jetted soaking tub, separate shower, and new stylish flooring—adding both luxury and convenience to your daily routine. Step outside to the enclosed patio and enjoy the expansive backyard—ideal for entertaining, relaxing, or play. Located in Flood Zone X, this property does not require flood insurance, providing peace of mind. Additionally, the home is situated within the Live Oak School District, offering comfort, convenience, and modern living. Don't miss the opportunity to make this well-maintained home yours!
Location
State LA
Parish Livingston
Area Liv Mls Area 81
Zoning Res Single Family Zone
Rooms
Kitchen Dishwasher, Microwave, Pantry, Range/Oven, Self-Cleaning Oven, Exhaust Hood, Stainless Steel Appl
Interior
Interior Features Eat-In Kitchen, Built-in Bookcases, Ceiling 9'+, Ceiling Fans, Inside Laundry, Attic Storage, Walk-Up Attic
Heating Central Heat
Cooling Central Air Cool
Fireplaces Type 1 Fireplace, Gas Logs Firep
Exterior
Exterior Feature Landscaped, Patio: Covered, Patio: Screened, Patio: Concrete, Rain Gutters
Parking Features 3 Cars Park, Garage Park, Concrete Surface, Driveway
Fence Full Fence, Privacy Fence, Wood Fence
Roof Type Architec. Shingle Roof
Private Pool No
Building
Story 1
Foundation Slab: Traditional Found
Sewer Public Sewer
Construction Status 16-20 Years
Schools
School District Livingston Parish
Others
Special Listing Condition As Is
Read Less
Want to know what your home might be worth? Contact us for a FREE valuation!

Our team is ready to help you sell your home for the highest possible price ASAP
Bought with Pennant Real Estate

GET MORE INFORMATION






