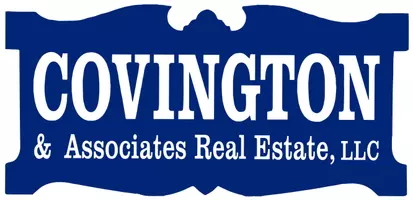$299,900
$299,900
For more information regarding the value of a property, please contact us for a free consultation.
9401 Boone Dr Baton Rouge, LA 70810
3 Beds
2 Baths
1,624 SqFt
Key Details
Sold Price $299,900
Property Type Single Family Home
Sub Type Detached Single Family
Listing Status Sold
Purchase Type For Sale
Square Footage 1,624 sqft
Price per Sqft $184
Subdivision Santa Rosa
MLS Listing ID 2025010560
Sold Date 06/05/25
Style Traditional
Bedrooms 3
Full Baths 2
HOA Fees $24/ann
HOA Y/N true
Year Built 2005
Lot Size 6,098 Sqft
Property Sub-Type Detached Single Family
Property Description
**New Roof, New Flooring in Bedrooms, New HVAC System, New Hot Water Heater, New Privacy Fence, New Custom Walk In Shower for the second bathroom, New Cellular Shades for all windows ** A great new listing in Santa Rosa at Boone Dr. neighborhood ~ Freshly painted awesome 3 bedroom, 2 bath home features a spacious living room with gas log fireplace and custom mantle surround. Kitchen has plenty of cabinets, undermount lights, new backsplash countertops, a peninsula breakfast bar, gas/range, stainless refrigerator and new sink faucet. A new enclosed sunroom off of the kitchen area. Primary bedroom area host a primary bath with double vanities, jetted soaking tub, separate walk in shower, and a spacious walk in closet. Covered patio offers a great place to relax and enjoy evening sunsets while relaxing in your large backyard. Enjoy the quiet sound of the beautiful water fountain and get ready to watch your favorite sport on the mounted TV in place ready to be used! This property also offers custom cabinetry in the garage area. Undermount lighting on the outside for evening lights and fence lighting too. Security System in place also.. Near LSU, Great Eateries, Plenty of Shopping, and close to Medical Facilities also!
Location
State LA
County East Baton Rouge
Direction Staring Lane to Boone Dr., on the left ~Santa Rosa at Boone
Rooms
Primary Bedroom Level First
Dining Room 182
Kitchen 126.4
Interior
Interior Features Breakfast Bar, Ceiling 9'+, Computer Nook, Crown Molding, Attic Storage
Heating Central
Cooling Central Air, Ceiling Fan(s), Attic Fan
Flooring Ceramic Tile, Laminate
Fireplaces Type 1 Fireplace, Gas Log
Appliance Gas Stove Con, Trash Compactor, Dishwasher, Disposal, Microwave, Range/Oven, Refrigerator, Self Cleaning Oven, Gas Water Heater, Stainless Steel Appliance(s)
Laundry Gas Dryer Hookup, Inside
Exterior
Exterior Feature Landscaped, Lighting, Rain Gutters
Garage Spaces 2.0
Fence Full, Privacy, Wood, Wrought Iron
Utilities Available Cable Connected
Roof Type Composition
Garage true
Private Pool false
Building
Story 1
Foundation Slab
Sewer Public Sewer
Schools
Elementary Schools East Baton Rouge
Middle Schools East Baton Rouge
High Schools East Baton Rouge
Others
Acceptable Financing Conventional, FHA, FMHA/Rural Dev, VA Loan
Listing Terms Conventional, FHA, FMHA/Rural Dev, VA Loan
Special Listing Condition As Is
Read Less
Want to know what your home might be worth? Contact us for a FREE valuation!

Our team is ready to help you sell your home for the highest possible price ASAP
GET MORE INFORMATION






